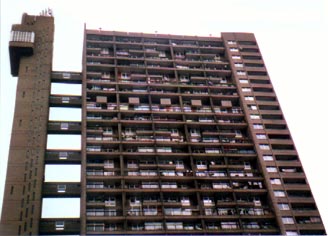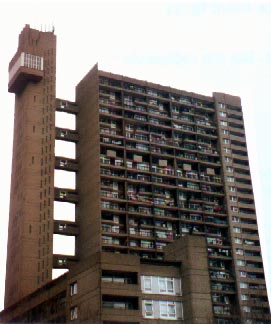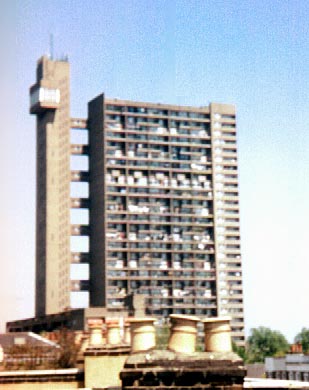
Trellick Tower
Factfile | Home

Designed by Erno Goldfinger
Based on Goldfingers earlier and smaller Balfron Tower in Poplar Tower Hamlets
London.
5 Golborne Road North Kensington London W10 England

322 Feet high
31 storeys- 175 flats
53 one bedroom
55 three bedroom
109 two bedroom.
Built from reinforced concrete by FG Minter and sons 1968-1972 built on concrete foundations 66 feet below ground level.
'Brutalist' style form follows function.
Fantastic use of space fantastic views.
Service tower contains three lifts and emergency stairs cleverly seperated from main block for maintenance and sound insulation.
Amazing heating system! Originally Trellick was heated by oil burning boilers. In 1988 a Cyclocontrol heating system was installed. This weather sensitive system reads the outside temperature and provides the right amount to each individual flat taking into account where it is.
Security- 24 hour CCTV cameras in entrance and in lifts.
Voted 37th best modern building in Britain Channel 4/ English Heritage 11/ 99.
Most flats are council but of the privately owned they're very expensive
but for a luxury flat in Notting Hill perhaps not.
Managed by Royal Borough of Kensington and Chelsea Tenant Management Organisation
(TMO) owned by tenants and leaseholders.
